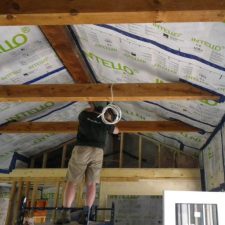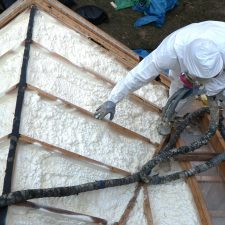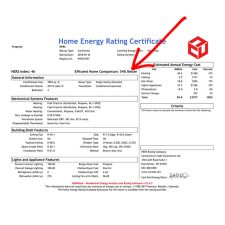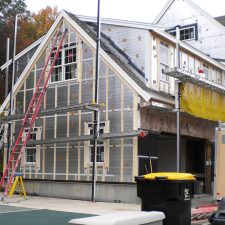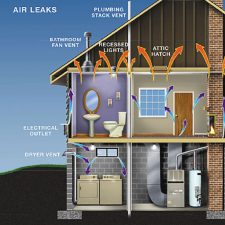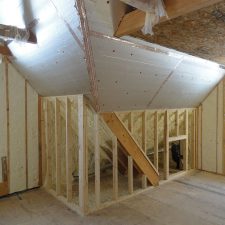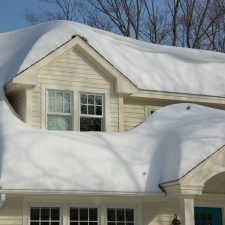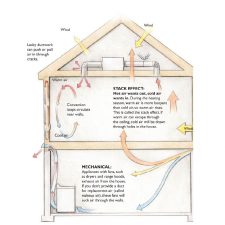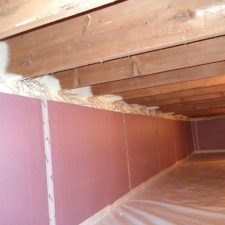“The best way to get an energy-efficient building is to make a good building; that is, design and engineer it well, make it comfortable, and build it well. If you do, the energy efficiency will be there; almost by leaving it out of the picture.”
-Joe Lstiburek, Ph.D., P.Eng.
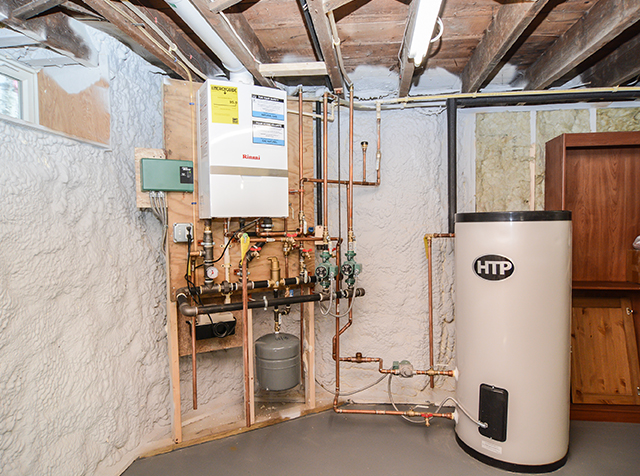
We are passionate about building performance and bring that passion to the design and construction of every project.
Building performance is a philosophy and a science based on the premise that buildings should be comfortable, safe, healthy, efficient and durable.
The benefits of our approach for our clients include a comfortable and healthy indoor environment, significantly reduced energy costs, substantially lower maintenance and repair needs, protection against decay and insect damage, elimination of vermin infestation, barriers to mold growth, and substantially reduced carbon footprints.
Here in New England, one of the biggest benefits we provide for our clients is the elimination of ice dams.
Effective Building Performance
To varying degrees, all elements of building performance are interconnected and should thus be considered together to create an integrated system.

Moisture Management
Moisture management is about keeping the building assembly dry—it’s your home’s raincoat. Moisture within your home and its structure leads to premature deterioration of materials (rot), decreases the R-value of insulation, and promotes mold growth. That’s ...
Moisture management is about keeping the building assembly dry—it’s your home’s raincoat.
Moisture within your home and its structure leads to premature deterioration of materials (rot), decreases the R-value of insulation, and promotes mold growth. That’s why we always address moisture control first.
Building scientists recommend a two-point strategy: stopping moisture from getting into the structure, and providing a pathway out should any moisture find it’s way in. This is far more difficult than it sounds.
Logistically, there are four areas of concentration and a wide variety of circumstances that dictate how many of the four areas are considered, to what degree, and in what way.
They are:
- Keep groundwater out
- Keep rainwater out
- Mitigate condensation
- Promote drying
Our design and construction teams are educated in and experienced with advanced moisture management systems and work together to provide solutions that best fit your objectives.

Air Barriers
An air barrier is your home’s windbreaker. Controlling airflow is second in terms of priority to managing moisture. Airflow can impact the performance of materials in many ways. Airflow can affect structural integrity by introducing condensation ...
An air barrier is your home’s windbreaker. Controlling airflow is second in terms of priority to managing moisture. Airflow can impact the performance of materials in many ways.
Airflow can affect structural integrity by introducing condensation moisture into the structure (durability), performance of insulation through convection and/or condensation (efficiency), and indoor air quality through distribution of airborne pollutants and/or wetting by condensation (health). It can also affect the spread of smoke and fire (safety) and create drafts (comfort).
The key strategy in controlling airflow is the use of air barriers, which are systems of materials designed and constructed to control the movement of air between conditioned space (inside) and unconditioned space (outside). An air barrier system should also separate garages from conditioned spaces, providing a gas-tight separation between the garage and the remainder of the house.
We determine your best air barrier strategy through our knowledge of air barrier science, our experience with a wide range of air barrier systems and materials, and our research into the newest materials and methods.

Insulation
The primary purpose of insulation is to slow down the transfer of heat by contact (conductive heat transfer). If moisture management is the raincoat and the air barrier is the windbreaker, insulation is your home’s ...
The primary purpose of insulation is to slow down the transfer of heat by contact (conductive heat transfer). If moisture management is the raincoat and the air barrier is the windbreaker, insulation is your home’s sweater. Like a sweater, insulation is far less effective when it’s wet or if air is moving through it. For this reason, it is the third priority of building performance design. That said, insulation can also be an air and/or vapor barrier, so even though its primary purpose rates third, it can rise in importance, depending on the materials used. Staying abreast of the most current data concerning the pros and cons of available insulating materials and understanding how each integrates with other building performance systems helps us find the insulation that best suits your particular circumstances and objectives.

Cladding Systems
Cladding, also known as exterior trim and siding, has the primary purpose of protecting the building enclosure’s more vulnerable layers from the damaging effects of wind, rain, and sun and the secondary purpose of adding ...
Cladding, also known as exterior trim and siding, has the primary purpose of protecting the building enclosure’s more vulnerable layers from the damaging effects of wind, rain, and sun and the secondary purpose of adding visual appeal to your home. A cladding system should include a rain screen to drain and dry water that gets behind it and to eliminate moisture migration caused by hydrostatic pressure. Our in-depth understanding of available cladding materials and systems, combined with our architectural design expertise, allows us to create an exterior that’s beautiful, functional, durable, and easy to maintain.

Mechanical Systems
Mechanical systems include heating, cooling, water heating, and ventilation. With the building landscape constantly evolving, mechanical systems have become increasingly complex. There appears to be an endless array of systems and components with varying degrees of ...
Mechanical systems include heating, cooling, water heating, and ventilation.
With the building landscape constantly evolving, mechanical systems have become increasingly complex. There appears to be an endless array of systems and components with varying degrees of efficiency, durability, maintenance requirements, and operational ease.
The local climate, building enclosure efficiency, client objectives, and how different systems coexist all need to be considered in order to choose the right type and components and mechanical systems for you.
We take the lead in designing mechanical systems and work closely with our clients and mechanical contractors to ensure that all design drivers are properly considered. We supervise installations to see that systems are installed as designed, and we oversee equipment commissioning as applicable.

Understanding Heat Transfer
Knowing how heat is transferred is essential for creating a well-performing building. These are the physics that must be understood. Heat is transferred in 3 ways: Convection (air movement) Conduction (touch) Radiation (electromagnetic waves) Warm air is lighter than cold ...
Knowing how heat is transferred is essential for creating a well-performing building. These are the physics that must be understood.
Heat is transferred in 3 ways:
- Convection (air movement)
- Conduction (touch)
- Radiation (electromagnetic waves)
Warm air is lighter than cold air, and heat always moves to cold.
Air barrier systems address convection (windbreaker), insulation slows conduction (sweater), and radiant barriers reflect thermal radiation to reduce radiative heat transfer (aluminum foil).
After we identify the thermal boundary, we design and construct building systems to resist the transfer of heat from both the inside to the outside and from the outside to the inside.
Understanding heat transfer is also vital for selecting and designing mechanical systems.
Through our knowledge, experience, and collaborative approach, we are always able to find the best value balance for our clients.

